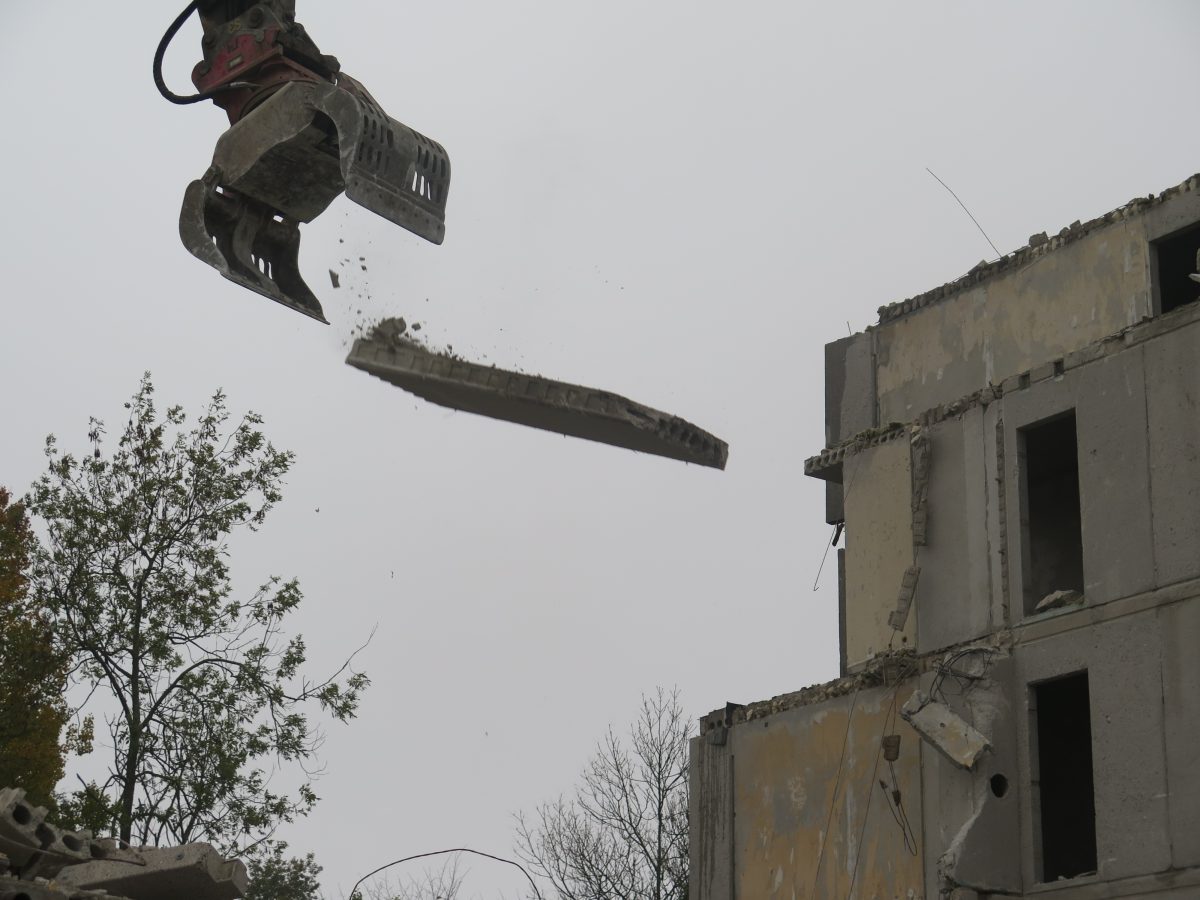
In this new format, we ask one particular profile — a real expert — to guide us to his or her special area. First out, Kieran Long, the director of ArkDes — the Swedish national museum of architecture and design in Stockholm.
Long has had a career as a writer, teacher, broadcaster, and curator in the fields of architecture and design in London, before moving to Stockholm in 2017 to take over ArkDes.
The museum just opened a new, comprehensive exhibition, Sigurd Lewerentz: Architect of Death and Life, of the life and work of Lewerentz, from his student days in the 1900s until his death in 1975. It includes nearly 400 architectural drawings on display, as well as models, furniture, many artworks from his buildings, lamps, models, and photography, and is the biggest exhibition ever about a Swedish architect.
— And certainly the deepest researched, Kieran Long adds. He continues:
— If you know any of the built works of Sigurd Lewerentz, it is probably the two extraordinary cemetery landscapes which he designed — The Eastern Cemetery in Malmö and the Woodland Cemetery in Stockholm, designed with Gunnar Asplund and now a World Heritage Site. Or, the two later masterpieces of St Peter’s Church in Klippan, and St Mark’s in southern Stockholm. These are profound and rich artworks that involve you in an experience that is unlike any other in modern architectural history, they are complex, mournful, and rather serious. The fame of those projects, related to death, mortality, and the soul, have overshadowed the other interests of his career: the life of the city. Our exhibition shows that Lewerentz was provocatively engaged with both the most profound moments of being a human being — cemeteries, churches, and such — and the most shallow, in his work in restaurants, shops, offices, and so on from the 1920s and 30s.
Which 5 of his works would you like to point out, and what makes them so unique? And what do you think that today’s architects and designers can learn from these designs?

Sju brunnars väg, Skogskyrkogården, Stockholm
— This is the main axis through the Woodland Cemetery in Stockholm, which leads the visitor towards the portico of the Chapel of the Resurrection, Lewerentz’s 1925 building which is one of the most powerful buildings of Swedish classicism. The experience of walking down this path happens to all your senses, the smell and the muffled acoustics created by the dense woodland, the small gravestones scattered seemingly at random among them, the crunch of the gravel under your feet. All of it is a psychological and spiritual preparation for the ceremony of burial.

Apartment, the Stockholm Exhibition 1930
— This is a perspective drawing of an apartment that Lewerentz designed for the Stockholm Exhibition of 1930. I love how psychological it is, with the elegant, young couple looking at each other, at themselves, smoking cigarettes, and in general articulating a very modern kind of citizen for this open plan, contemporary living environment.

Floating dancefloor, the Stockholm Exhibition 1930
— This proposal, sadly unbuilt, was for a floating dancefloor, again as part of the Stockholm Exhibition of 1930. It is an architecture just made of light, hanging flags, the water of the Baltic sea, and the gloaming evening sky. It brings to mind the paintings of Prins Eugen, but with technology always present, in the lamps, boats, and the fairground in the background.

St Mark’s Church, Björkhagen
— This photograph shows the church room of St Mark’s Church in Björkhagen, south Stockholm, completed in 1960. It is a dark and dramatic room, one of the greatest in Swedish modern history, the rough brickwork with its thick mortar joints, the frameless windows, the terracotta floors, and the vaulted brick ceiling make this one of the most extraordinary architectural experiences in Sweden.

St Peter’s Church, Klippan
— This is the façade of St Peter’s Church in Klippan, completed in 1966 when Lewerentz was 81 years old. It is a rich and complex building, very difficult to photograph, but full of intensity in its interior. The reflecting pool in this picture is just one of many tricks of sensory perception that Lewerentz plays in this project.


